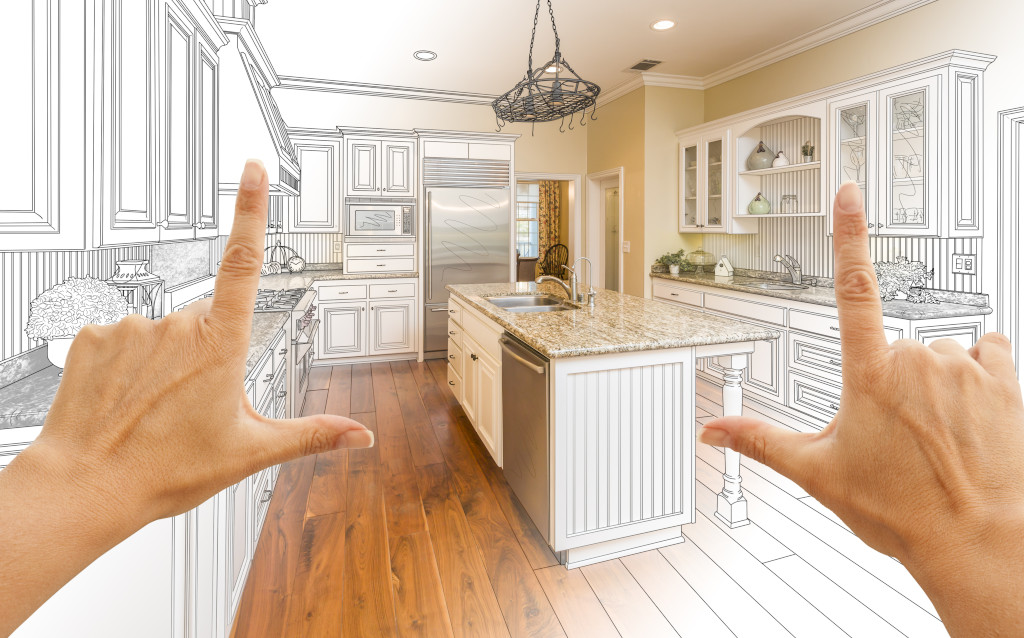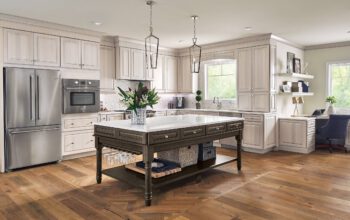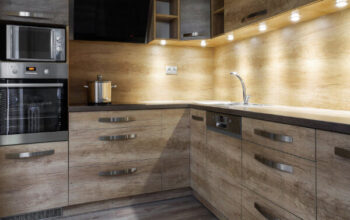Do you remember when your kitchen was a far-off dream? As your designer brings it to life, it’s time to do a virtual walkthrough to understand their design choices. A virtual design walkthrough is a great tool to help you understand each other’s ideas and goals for the project, and they also prevent misunderstandings that can happen more easily through email or text. Here’s what you will experience:
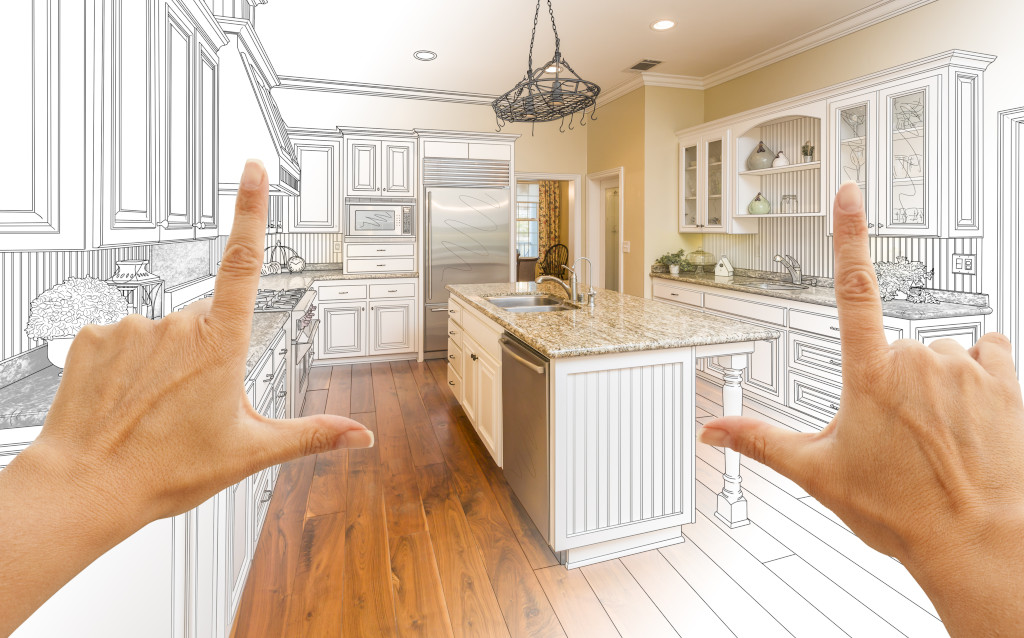
Your Virtual Design Walkthrough Helps Your Designer Work in Your Space
After you give a virtual tour of your space to your kitchen designer, they will coordinate a time with you to screen-share. The design will be completed based on your budget, desires, and needs, and you will even get a ‘sneak peek’ of your kitchen prior to the appointment.
Once your screen-share starts, your designer will take some time to walk you through the perspectives and describe their decision-making process. Maybe the drawer base is in the island, or the cutlery divider is not in the cabinet you thought it would be. There’s a reason for everything, so once your kitchen designer has given you a thorough explanation, don’t be afraid to ask questions or make suggestions.
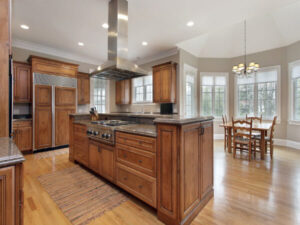
The first design packet includes perspectives and an architectural floor plan. The floor plan only shows wall measurements, windows, and openings to make it easier to verify this information with your contractor. Double-checking measurements will help prevent any issues moving forward.
A major benefit of this screen-share is that you and your designer can talk over issues that might come up during the design process like discrepancies in measurements, and overall aesthetics. Since this meeting starts with bigger decisions, it’s easier to ‘stay out of the weeds’ and work your way into the details as you get closer to ordering.
Final Design Screen-share
Now that you’ve confirmed measurements with your contractor and nailed down the design details, it’s time to do a final walkthrough. This packet will be much more in-depth because you will need to approve everything prior to placing your order.
During this screen-share your designer will intricately walk you through the floor plan and accessories, elevations, crown molding details, and any installation pages if included. To streamline the process, have anyone on the call who plays a major role in decision-making, so everyone is on the same page and there are no unnecessary revisions.
It’s probably clear now that a virtual design walkthrough is invaluable and will save everyone time and provide clarity. With that said, don’t be shy with your designer. Make sure you ask any questions that come to mind. After all, this is a big purchase, and your kitchen will be a fresh start to create new memories, recipes, and family time.
Get started on your project and a virtual design walkthrough today by scheduling a Complimentary Design Consultation!
The post Picture Your Kitchen with the New Virtual Walkthrough appeared first on CliqStudios.
Did you miss our previous article…
https://www.mykitchenrulesuk.com/?p=194

